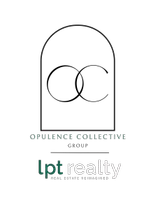5 Beds
2.1 Baths
1,821 SqFt
5 Beds
2.1 Baths
1,821 SqFt
OPEN HOUSE
Sun May 25, 1:00pm - 4:00pm
Key Details
Property Type Single Family Home
Listing Status Active
Purchase Type For Sale
Square Footage 1,821 sqft
Price per Sqft $145
Subdivision Rushwood Sec 03
MLS Listing ID 98556617
Style Traditional
Bedrooms 5
Full Baths 2
Half Baths 1
HOA Fees $465/ann
HOA Y/N 1
Year Built 1980
Annual Tax Amount $5,152
Tax Year 2024
Lot Size 5,775 Sqft
Acres 0.1326
Property Description
Location
State TX
County Harris
Area 1960/Cypress Creek South
Interior
Heating Central Electric
Cooling Central Electric
Fireplaces Number 1
Exterior
Parking Features Attached Garage
Garage Spaces 2.0
Roof Type Composition
Private Pool No
Building
Lot Description Subdivision Lot
Dwelling Type Free Standing
Story 2
Foundation Slab
Lot Size Range 0 Up To 1/4 Acre
Sewer Public Sewer
Water Public Water
Structure Type Brick,Vinyl
New Construction No
Schools
Elementary Schools Joan Link Elementary School
Middle Schools Stelle Claughton Middle School
High Schools Westfield High School
School District 48 - Spring
Others
Senior Community No
Restrictions Deed Restrictions
Tax ID 107-826-000-0044
Acceptable Financing Cash Sale, Conventional, VA
Tax Rate 2.7115
Disclosures Sellers Disclosure
Listing Terms Cash Sale, Conventional, VA
Financing Cash Sale,Conventional,VA
Special Listing Condition Sellers Disclosure









