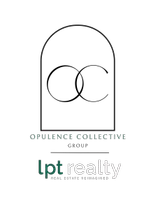1 Bed
1 Bath
644 SqFt
1 Bed
1 Bath
644 SqFt
Key Details
Property Type Condo, Townhouse
Sub Type Condominium
Listing Status Active
Purchase Type For Sale
Square Footage 644 sqft
Price per Sqft $178
Subdivision One Ashford Place Condo Ph 02
MLS Listing ID 23499642
Style Traditional
Bedrooms 1
Full Baths 1
HOA Fees $227/ann
Year Built 1983
Annual Tax Amount $2,046
Tax Year 2024
Lot Size 2.253 Acres
Property Sub-Type Condominium
Property Description
Location
State TX
County Harris
Area Energy Corridor
Interior
Interior Features Fire/Smoke Alarm, High Ceiling, Refrigerator Included
Heating Central Gas
Cooling Central Electric
Flooring Carpet, Laminate, Tile
Fireplaces Number 1
Fireplaces Type Wood Burning Fireplace
Appliance Dryer Included, Refrigerator, Stacked, Washer Included
Exterior
Exterior Feature Balcony, Controlled Access
Carport Spaces 1
Roof Type Composition
Street Surface Concrete
Accessibility Intercom
Private Pool No
Building
Story 1
Entry Level 3rd Level
Foundation Slab
Sewer Public Sewer
Structure Type Brick
New Construction No
Schools
Elementary Schools Ashford/Shadowbriar Elementary School
Middle Schools West Briar Middle School
High Schools Westside High School
School District 27 - Houston
Others
Pets Allowed With Restrictions
HOA Fee Include Grounds,Limited Access Gates,Trash Removal,Water and Sewer
Senior Community No
Tax ID 115-430-007-0012
Energy Description Ceiling Fans
Tax Rate 2.0924
Disclosures Sellers Disclosure
Special Listing Condition Sellers Disclosure
Pets Allowed With Restrictions









