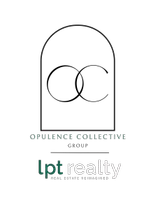
GET MORE INFORMATION
$ 295,000
$ 349,000 15.5%
3 Beds
3 Baths
2,714 SqFt
$ 295,000
$ 349,000 15.5%
3 Beds
3 Baths
2,714 SqFt
Key Details
Sold Price $295,000
Property Type Single Family Home
Sub Type Detached
Listing Status Sold
Purchase Type For Sale
Square Footage 2,714 sqft
Price per Sqft $108
Subdivision Stratford Park Village Five
MLS Listing ID 56548089
Sold Date 06/18/25
Style Colonial
Bedrooms 3
Full Baths 2
Half Baths 1
HOA Fees $2/ann
HOA Y/N Yes
Year Built 1999
Annual Tax Amount $8,069
Tax Year 2024
Lot Size 5,749 Sqft
Acres 0.132
Property Sub-Type Detached
Property Description
Location
State TX
County Fort Bend
Community Community Pool
Area Sugar Land West
Interior
Interior Features Double Vanity, High Ceilings, Ceiling Fan(s)
Heating Central, Gas
Cooling Central Air, Electric
Flooring Tile, Wood
Fireplaces Number 1
Fireplaces Type Gas Log
Fireplace Yes
Appliance Dishwasher, Gas Cooktop, Disposal, Gas Oven, Microwave
Laundry Washer Hookup, Electric Dryer Hookup
Exterior
Exterior Feature Fence, Private Yard
Parking Features Attached, Garage
Garage Spaces 2.0
Fence Back Yard
Community Features Community Pool
Water Access Desc Public
Roof Type Composition
Private Pool No
Building
Lot Description Cul-De-Sac
Faces East
Story 2
Entry Level Two
Foundation Slab
Sewer Public Sewer
Water Public
Architectural Style Colonial
Level or Stories Two
New Construction No
Schools
Elementary Schools Oyster Creek Elementary School
Middle Schools Garcia Middle School (Fort Bend)
High Schools Austin High School (Fort Bend)
School District 19 - Fort Bend
Others
HOA Name Villages of Stradford Park CIA
Tax ID 7515-05-003-0300-907
Ownership Full Ownership
Acceptable Financing Cash, Conventional, FHA, Investor Financing, VA Loan
Listing Terms Cash, Conventional, FHA, Investor Financing, VA Loan

Bought with WM Realty TX LLC








