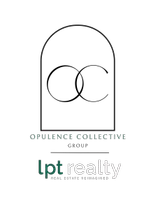4 Beds
2.1 Baths
2,148 SqFt
4 Beds
2.1 Baths
2,148 SqFt
Key Details
Property Type Single Family Home, Other Rentals
Sub Type Single Family Detached
Listing Status Active
Purchase Type For Rent
Square Footage 2,148 sqft
Subdivision Aurora
MLS Listing ID 56776619
Style Traditional
Bedrooms 4
Full Baths 2
Half Baths 1
Rental Info Long Term,One Year,Section 8
Year Built 2023
Available Date 2025-05-20
Lot Size 4,800 Sqft
Acres 0.1102
Property Sub-Type Single Family Detached
Property Description
Location
State TX
County Harris
Area Katy - Old Towne
Rooms
Bedroom Description Primary Bed - 1st Floor,Walk-In Closet
Other Rooms 1 Living Area
Kitchen Breakfast Bar, Island w/o Cooktop, Kitchen open to Family Room
Interior
Heating Central Gas
Cooling Central Electric
Flooring Carpet, Tile
Appliance Dryer Included, Refrigerator, Washer Included
Exterior
Parking Features Attached Garage
Garage Spaces 2.0
Street Surface Asphalt,Concrete
Private Pool No
Building
Lot Description Cleared, Street
Story 2
Sewer Public Sewer
Water Public Water
New Construction No
Schools
Elementary Schools Mcelwain Elementary School
Middle Schools Stockdick Junior High School
High Schools Paetow High School
School District 30 - Katy
Others
Pets Allowed Not Allowed
Senior Community No
Restrictions Deed Restrictions
Tax ID 147-032-001-0007
Energy Description Attic Fan,Attic Vents,Ceiling Fans,Digital Program Thermostat,Energy Star Appliances
Disclosures No Disclosures
Special Listing Condition No Disclosures
Pets Allowed Not Allowed









