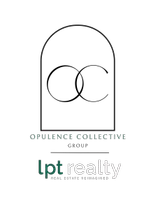4 Beds
3 Baths
2,364 SqFt
4 Beds
3 Baths
2,364 SqFt
Key Details
Property Type Single Family Home
Listing Status Active
Purchase Type For Sale
Square Footage 2,364 sqft
Price per Sqft $171
Subdivision Lakeview Retreat Sec 2
MLS Listing ID 22940476
Style Contemporary/Modern,Traditional
Bedrooms 4
Full Baths 3
HOA Fees $850/ann
HOA Y/N 1
Year Built 2019
Annual Tax Amount $11,388
Tax Year 2024
Lot Size 6,441 Sqft
Acres 0.1479
Property Description
Location
State TX
County Fort Bend
Area Mission Bend Area
Rooms
Other Rooms Home Office/Study, Utility Room in House
Kitchen Island w/o Cooktop, Pantry
Interior
Interior Features Dryer Included, Fire/Smoke Alarm, High Ceiling, Refrigerator Included, Washer Included
Heating Central Gas
Cooling Central Electric
Flooring Carpet, Tile, Wood
Exterior
Exterior Feature Back Yard, Covered Patio/Deck, Fully Fenced, Patio/Deck, Sprinkler System
Parking Features Attached Garage
Garage Spaces 2.0
Garage Description Auto Garage Door Opener
Roof Type Composition
Street Surface Concrete,Gutters
Private Pool No
Building
Lot Description Cul-De-Sac, Subdivision Lot
Dwelling Type Free Standing
Story 1
Foundation Slab on Builders Pier
Lot Size Range 0 Up To 1/4 Acre
Sewer Public Sewer
Water Water District
Structure Type Brick,Stone
New Construction No
Schools
Elementary Schools Seguin Elementary (Fort Bend)
Middle Schools Crockett Middle School (Fort Bend)
High Schools Bush High School
School District 19 - Fort Bend
Others
HOA Fee Include Clubhouse,Grounds,Recreational Facilities
Senior Community No
Restrictions Deed Restrictions,Zoning
Tax ID 4757-02-001-0110-907
Ownership Full Ownership
Energy Description Ceiling Fans,Digital Program Thermostat
Acceptable Financing Cash Sale, Conventional, FHA
Tax Rate 2.565
Disclosures Home Protection Plan, Mud, Sellers Disclosure
Listing Terms Cash Sale, Conventional, FHA
Financing Cash Sale,Conventional,FHA
Special Listing Condition Home Protection Plan, Mud, Sellers Disclosure









