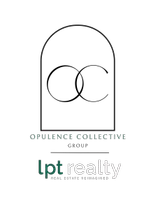4 Beds
3.1 Baths
3,235 SqFt
4 Beds
3.1 Baths
3,235 SqFt
Key Details
Property Type Single Family Home
Listing Status Active
Purchase Type For Sale
Square Footage 3,235 sqft
Price per Sqft $173
Subdivision Woodtrace 04
MLS Listing ID 3436133
Style Traditional
Bedrooms 4
Full Baths 3
Half Baths 1
HOA Fees $1,200/ann
HOA Y/N 1
Year Built 2015
Annual Tax Amount $12,497
Tax Year 2024
Lot Size 7,697 Sqft
Acres 0.1767
Property Description
Location
State TX
County Montgomery
Community Woodtrace
Area Tomball
Rooms
Bedroom Description En-Suite Bath,Primary Bed - 1st Floor,Walk-In Closet
Other Rooms Breakfast Room, Family Room, Formal Dining, Gameroom Up, Home Office/Study, Living Area - 1st Floor, Utility Room in House
Master Bathroom Half Bath, Hollywood Bath, Primary Bath: Double Sinks, Primary Bath: Jetted Tub, Primary Bath: Separate Shower
Kitchen Breakfast Bar, Island w/o Cooktop, Kitchen open to Family Room, Walk-in Pantry
Interior
Interior Features Crown Molding, Fire/Smoke Alarm, High Ceiling
Heating Central Gas
Cooling Central Electric
Flooring Carpet, Tile, Wood
Fireplaces Number 1
Exterior
Exterior Feature Back Yard, Back Yard Fenced, Covered Patio/Deck, Outdoor Kitchen, Sprinkler System
Parking Features Attached Garage
Garage Spaces 2.0
Garage Description Auto Garage Door Opener
Roof Type Composition
Street Surface Concrete,Curbs
Private Pool No
Building
Lot Description Cleared, Subdivision Lot
Dwelling Type Free Standing
Story 2
Foundation Slab
Lot Size Range 0 Up To 1/4 Acre
Builder Name Village Builders
Water Water District
Structure Type Brick,Stone
New Construction No
Schools
Elementary Schools Decker Prairie Elementary School
Middle Schools Tomball Junior High School
High Schools Tomball High School
School District 53 - Tomball
Others
HOA Fee Include Grounds,Limited Access Gates,On Site Guard,Recreational Facilities
Senior Community No
Restrictions Deed Restrictions
Tax ID 9594-04-01700
Ownership Full Ownership
Acceptable Financing Cash Sale, Conventional, Other
Tax Rate 2.7665
Disclosures Exclusions, Mud, Sellers Disclosure
Listing Terms Cash Sale, Conventional, Other
Financing Cash Sale,Conventional,Other
Special Listing Condition Exclusions, Mud, Sellers Disclosure
Virtual Tour https://151realmedia.hd.pics/515-Arbor-Point-Ct/idx









