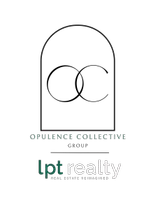5 Beds
5.1 Baths
4,788 SqFt
5 Beds
5.1 Baths
4,788 SqFt
OPEN HOUSE
Sat Jun 14, 2:00pm - 4:00pm
Key Details
Property Type Single Family Home
Listing Status Active
Purchase Type For Sale
Square Footage 4,788 sqft
Price per Sqft $264
Subdivision Cross Creek Ranch
MLS Listing ID 12438427
Style Contemporary/Modern
Bedrooms 5
Full Baths 5
Half Baths 1
HOA Fees $125/ann
HOA Y/N 1
Year Built 2014
Annual Tax Amount $25,752
Tax Year 2024
Lot Size 0.313 Acres
Acres 0.3127
Property Description
Location
State TX
County Fort Bend
Community Cross Creek Ranch
Area Katy - Southwest
Rooms
Bedroom Description 2 Bedrooms Down,Primary Bed - 1st Floor
Other Rooms Breakfast Room, Formal Dining, Gameroom Up, Home Office/Study, Media, Utility Room in House
Master Bathroom Primary Bath: Double Sinks, Primary Bath: Separate Shower
Den/Bedroom Plus 5
Interior
Interior Features Alarm System - Owned, Crown Molding, Fire/Smoke Alarm, Formal Entry/Foyer, High Ceiling, Spa/Hot Tub, Window Coverings, Wine/Beverage Fridge
Heating Central Gas, Zoned
Cooling Central Electric, Zoned
Flooring Carpet, Tile
Fireplaces Number 1
Fireplaces Type Wood Burning Fireplace
Exterior
Exterior Feature Back Green Space, Back Yard, Back Yard Fenced, Covered Patio/Deck, Exterior Gas Connection, Outdoor Kitchen, Patio/Deck, Side Yard, Spa/Hot Tub, Sprinkler System, Subdivision Tennis Court
Parking Features Attached Garage
Garage Spaces 4.0
Garage Description Auto Garage Door Opener, Double-Wide Driveway
Pool Gunite, Heated, In Ground
Roof Type Composition
Street Surface Concrete,Curbs,Gutters
Private Pool Yes
Building
Lot Description Subdivision Lot
Dwelling Type Free Standing
Faces Southwest
Story 2
Foundation Slab
Lot Size Range 1/4 Up to 1/2 Acre
Builder Name Huntington Home
Sewer Public Sewer
Water Public Water, Water District
Structure Type Brick,Stone,Wood
New Construction No
Schools
Elementary Schools James E Randolph Elementary School
Middle Schools Adams Junior High School
High Schools Jordan High School
School District 30 - Katy
Others
Senior Community No
Restrictions Deed Restrictions
Tax ID 4876-04-001-0120-914
Ownership Full Ownership
Energy Description Ceiling Fans,Digital Program Thermostat,High-Efficiency HVAC,Insulated Doors,Insulated/Low-E windows
Acceptable Financing Cash Sale, Conventional
Tax Rate 2.5996
Disclosures Exclusions, Mud, Sellers Disclosure
Listing Terms Cash Sale, Conventional
Financing Cash Sale,Conventional
Special Listing Condition Exclusions, Mud, Sellers Disclosure









