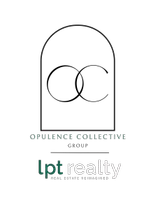4 Beds
3.1 Baths
3,267 SqFt
4 Beds
3.1 Baths
3,267 SqFt
Key Details
Property Type Single Family Home
Listing Status Active
Purchase Type For Sale
Square Footage 3,267 sqft
Price per Sqft $157
Subdivision Jackson Oaks Estates Lake Jac
MLS Listing ID 91452713
Style Traditional
Bedrooms 4
Full Baths 3
Half Baths 1
Year Built 1997
Annual Tax Amount $9,715
Tax Year 2024
Lot Size 0.383 Acres
Acres 0.3834
Property Description
Location
State TX
County Brazoria
Area Lake Jackson
Rooms
Bedroom Description En-Suite Bath,Primary Bed - 1st Floor
Other Rooms Breakfast Room, Den, Entry, Family Room, Formal Dining, Formal Living, Home Office/Study, Living Area - 1st Floor, Living Area - 2nd Floor, Utility Room in House
Master Bathroom Half Bath, Hollywood Bath, Primary Bath: Double Sinks, Primary Bath: Jetted Tub, Primary Bath: Separate Shower, Secondary Bath(s): Double Sinks, Secondary Bath(s): Tub/Shower Combo
Den/Bedroom Plus 5
Kitchen Island w/ Cooktop, Kitchen open to Family Room, Pantry
Interior
Interior Features Crown Molding, Fire/Smoke Alarm, Formal Entry/Foyer, High Ceiling, Prewired for Alarm System
Heating Central Gas
Cooling Central Electric
Flooring Carpet, Tile, Wood
Fireplaces Number 1
Fireplaces Type Gaslog Fireplace
Exterior
Exterior Feature Back Yard Fenced, Patio/Deck, Porch, Private Driveway, Screened Porch, Sprinkler System
Parking Features Detached Garage, Oversized Garage
Garage Spaces 3.0
Garage Description Auto Garage Door Opener
Pool Gunite, In Ground, Pool With Hot Tub Attached
Roof Type Composition
Street Surface Concrete
Private Pool Yes
Building
Lot Description Subdivision Lot
Dwelling Type Free Standing
Faces North
Story 2
Foundation Slab
Lot Size Range 1/4 Up to 1/2 Acre
Sewer Public Sewer
Water Public Water, Water District
Structure Type Brick,Cement Board,Wood
New Construction No
Schools
Elementary Schools Brannen Elementary School
Middle Schools Rasco Middle
High Schools Brazoswood High School
School District 7 - Brazosport
Others
Senior Community No
Restrictions Restricted,Zoning
Tax ID 5335-1003-007
Energy Description Attic Vents,Ceiling Fans,Generator,High-Efficiency HVAC,HVAC>15 SEER
Acceptable Financing Cash Sale, Conventional, FHA, Seller May Contribute to Buyer's Closing Costs, VA
Tax Rate 1.9203
Disclosures Other Disclosures, Sellers Disclosure
Listing Terms Cash Sale, Conventional, FHA, Seller May Contribute to Buyer's Closing Costs, VA
Financing Cash Sale,Conventional,FHA,Seller May Contribute to Buyer's Closing Costs,VA
Special Listing Condition Other Disclosures, Sellers Disclosure









