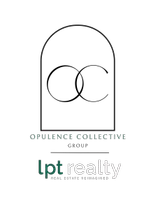4 Beds
5 Baths
3,464 SqFt
4 Beds
5 Baths
3,464 SqFt
OPEN HOUSE
Sun Aug 10, 2:00pm - 4:00pm
Key Details
Property Type Single Family Home
Sub Type Detached
Listing Status Active
Purchase Type For Sale
Square Footage 3,464 sqft
Price per Sqft $653
Subdivision Virginia Court
MLS Listing ID 39275448
Style Contemporary/Modern,Traditional
Bedrooms 4
Full Baths 5
Construction Status New Construction
HOA Y/N No
Year Built 2025
Annual Tax Amount $13,362
Tax Year 2024
Lot Size 5,000 Sqft
Acres 0.1148
Property Sub-Type Detached
Property Description
Location
State TX
County Harris
Community Curbs
Area 17
Interior
Interior Features Breakfast Bar, Butler's Pantry, Double Vanity, Entrance Foyer, Elevator, Hollywood Bath, High Ceilings, Kitchen/Family Room Combo, Bath in Primary Bedroom, Pot Filler, Quartz Counters, Self-closing Drawers, Soaking Tub, Separate Shower, Tub Shower, Walk-In Pantry, Wired for Sound, Ceiling Fan(s), Programmable Thermostat
Heating Central, Gas, Zoned
Cooling Central Air, Electric, Zoned, Attic Fan
Flooring Tile, Wood
Fireplaces Number 1
Fireplaces Type Decorative, Gas
Fireplace Yes
Appliance Convection Oven, Double Oven, Dishwasher, Electric Oven, Free-Standing Range, Disposal, Gas Range, Microwave, Refrigerator
Laundry Washer Hookup, Electric Dryer Hookup, Gas Dryer Hookup
Exterior
Exterior Feature Covered Patio, Fence, Sprinkler/Irrigation, Patio, Private Yard
Parking Features Attached, Garage
Garage Spaces 2.0
Fence Back Yard
Community Features Curbs
Water Access Desc Public
Roof Type Composition
Porch Covered, Deck, Patio
Private Pool No
Building
Lot Description Subdivision
Entry Level Two
Foundation Pillar/Post/Pier, Slab
Sewer Public Sewer
Water Public
Architectural Style Contemporary/Modern, Traditional
Level or Stories Two
New Construction Yes
Construction Status New Construction
Schools
Elementary Schools West University Elementary School
Middle Schools Pershing Middle School
High Schools Lamar High School (Houston)
School District 27 - Houston
Others
Tax ID 057-179-000-0012
Security Features Security System Owned,Smoke Detector(s)
Acceptable Financing Cash, Conventional
Listing Terms Cash, Conventional









