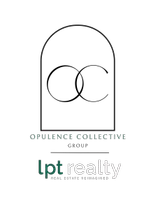5 Beds
2.1 Baths
2,563 SqFt
5 Beds
2.1 Baths
2,563 SqFt
OPEN HOUSE
Sat Jul 19, 1:00pm - 3:00pm
Key Details
Property Type Single Family Home
Listing Status Active
Purchase Type For Sale
Square Footage 2,563 sqft
Price per Sqft $154
Subdivision Greystone Sd
MLS Listing ID 40280327
Style Traditional
Bedrooms 5
Full Baths 2
Half Baths 1
HOA Y/N 1
Year Built 2022
Annual Tax Amount $8,647
Tax Year 2024
Lot Size 8,037 Sqft
Acres 0.1845
Property Description
The primary suite offers a peaceful retreat with a stylish accent wall that adds character and warmth. The ensuite bath feels like a spa with dual sinks, a standalone soaking tub, and a separate walk-in shower. Upstairs, you'll find a versatile bonus room ready to become your favorite media lounge, home gym, or quiet office nook. Located in a neighborhood known for its charm and community events, this home blends modern comfort with small-town appeal.
Location
State TX
County Brazoria
Area Angleton
Rooms
Bedroom Description All Bedrooms Down,En-Suite Bath,Primary Bed - 1st Floor,Walk-In Closet
Other Rooms 1 Living Area, Breakfast Room, Entry, Formal Living, Gameroom Up, Kitchen/Dining Combo, Living Area - 1st Floor, Living Area - 2nd Floor, Utility Room in House
Master Bathroom Primary Bath: Double Sinks, Primary Bath: Separate Shower, Primary Bath: Soaking Tub, Secondary Bath(s): Tub/Shower Combo
Kitchen Breakfast Bar, Island w/o Cooktop, Kitchen open to Family Room, Pantry
Interior
Interior Features High Ceiling, Window Coverings
Heating Central Electric
Cooling Central Electric
Flooring Carpet, Tile
Fireplaces Number 1
Exterior
Exterior Feature Covered Patio/Deck, Patio/Deck
Parking Features Attached Garage
Garage Spaces 2.0
Roof Type Composition
Private Pool No
Building
Lot Description Cul-De-Sac
Dwelling Type Free Standing
Story 2
Foundation Slab
Lot Size Range 0 Up To 1/4 Acre
Sewer Public Sewer
Water Public Water
Structure Type Brick,Other
New Construction No
Schools
Elementary Schools Rancho Isabella Elementary School
Middle Schools Angleton Middle School
High Schools Angleton High School
School District 5 - Angleton
Others
Senior Community No
Restrictions No Restrictions
Tax ID 4436-0001-062
Ownership Full Ownership
Energy Description Ceiling Fans
Acceptable Financing Cash Sale, Conventional, FHA, VA
Tax Rate 1.9651
Disclosures Sellers Disclosure
Listing Terms Cash Sale, Conventional, FHA, VA
Financing Cash Sale,Conventional,FHA,VA
Special Listing Condition Sellers Disclosure









