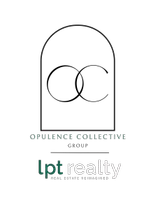3 Beds
3 Baths
2,161 SqFt
3 Beds
3 Baths
2,161 SqFt
Open House
Sun Sep 07, 2:00pm - 4:00pm
Key Details
Property Type Townhouse
Sub Type Townhouse
Listing Status Active
Purchase Type For Sale
Square Footage 2,161 sqft
Price per Sqft $122
Subdivision Covenant Crest Sec 1
MLS Listing ID 87576808
Style Traditional
Bedrooms 3
Full Baths 2
Half Baths 1
HOA Fees $12/mo
HOA Y/N No
Year Built 2012
Annual Tax Amount $6,233
Tax Year 2024
Property Sub-Type Townhouse
Property Description
Upstairs, an ample family/game room is ideal for movie nights and entertaining. The spacious primary suite features a walk-in closet and a private bath with separate tub and shower. Two secondary bedrooms offer generous dimensions and great closet storage, and a convenient half bath serves guests on the main level. A two-car garage adds everyday convenience. Enjoy low-maintenance townhome living close to community amenities and area conveniences. Call agent for more information.
Location
State TX
County Fort Bend
Area Missouri City Area
Interior
Interior Features Jetted Tub, Kitchen/Family Room Combo, Bath in Primary Bedroom, Separate Shower, Ceiling Fan(s), Living/Dining Room, Programmable Thermostat
Heating Central, Gas
Cooling Central Air, Electric
Flooring Carpet, Vinyl
Fireplace No
Appliance Convection Oven, Dryer, Dishwasher, Gas Cooktop, Disposal, Gas Oven, Microwave, Oven, Refrigerator, Washer
Laundry Laundry in Utility Room, Electric Dryer Hookup, Gas Dryer Hookup
Exterior
Exterior Feature Private Yard
Parking Features Attached, Garage
Water Access Desc Public
Roof Type Composition
Private Pool No
Building
Lot Description Backs to Greenbelt/Park
Story 2
Entry Level Two
Foundation Slab
Sewer Public Sewer
Water Public
Architectural Style Traditional
Level or Stories 2
New Construction No
Schools
Elementary Schools Hunters Glen Elementary School
Middle Schools Missouri City Middle School
High Schools Marshall High School (Fort Bend)
School District 19 - Fort Bend
Others
HOA Name Marshall Management Group, Inc
HOA Fee Include Common Areas,Insurance,Maintenance Structure
Tax ID 2630-01-001-0140-907
Ownership Full Ownership
Acceptable Financing Cash, Conventional, FHA, Investor Financing, VA Loan
Listing Terms Cash, Conventional, FHA, Investor Financing, VA Loan









