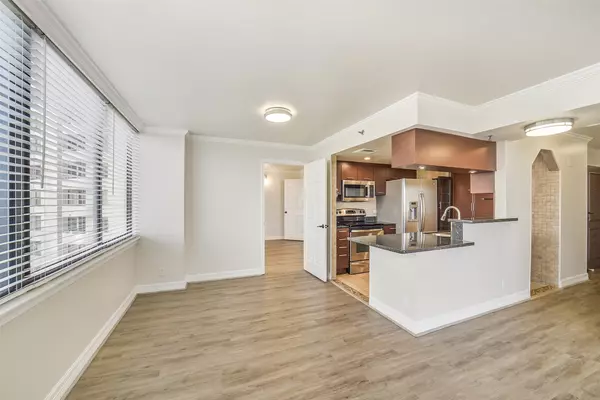
2 Beds
2 Baths
1,095 SqFt
2 Beds
2 Baths
1,095 SqFt
Key Details
Property Type Condo
Sub Type Condominium
Listing Status Active
Purchase Type For Sale
Square Footage 1,095 sqft
Price per Sqft $164
Subdivision Sage Street Condo
MLS Listing ID 92578508
Style High Rise
Bedrooms 2
Full Baths 2
HOA Fees $90/mo
HOA Y/N No
Year Built 1985
Annual Tax Amount $4,340
Tax Year 2025
Property Sub-Type Condominium
Property Description
Located in the heart of the Galleria area, this home offers effortless access to world-class shopping, dining, and major freeways.
Location
State TX
County Harris
Community Community Pool, Clubhouse, Elevator, Trash Chute
Area Galleria
Interior
Interior Features Balcony, Granite Counters, Kitchen/Family Room Combo, Window Treatments, Kitchen/Dining Combo
Heating Central, Electric
Cooling Central Air, Electric
Flooring Plank, Tile, Vinyl
Fireplace No
Appliance Dryer, Dishwasher, Electric Cooktop, Electric Oven, Disposal, Microwave, Oven, Washer, Refrigerator
Exterior
Exterior Feature Balcony
Parking Features Assigned
Pool Association
Community Features Community Pool, Clubhouse, Elevator, Trash Chute
Amenities Available Clubhouse, Controlled Access, Fitness Center, Pool, Concierge
Porch Terrace
Total Parking Spaces 1
Private Pool No
Building
Dwelling Type High Rise
Architectural Style High Rise
New Construction No
Schools
Elementary Schools School At St George Place
Middle Schools Tanglewood Middle School
High Schools Wisdom High School
School District 27 - Houston
Others
HOA Name First Service Residential Texas
HOA Fee Include Common Area Insurance,Maintenance Grounds,Maintenance Structure,Recreation Facilities,Sewer,Water
Tax ID 116-702-005-0015
Security Features Door Man,Key Card Entry,Smoke Detector(s)
Acceptable Financing Cash, Conventional, FHA, VA Loan
Listing Terms Cash, Conventional, FHA, VA Loan









