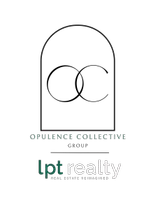
5 Beds
5 Baths
5,680 SqFt
5 Beds
5 Baths
5,680 SqFt
Key Details
Property Type Single Family Home
Sub Type Detached
Listing Status Active
Purchase Type For Sale
Square Footage 5,680 sqft
Price per Sqft $272
Subdivision Cinco Ranch Northwest
MLS Listing ID 64474437
Style Traditional
Bedrooms 5
Full Baths 4
Half Baths 1
HOA Fees $160/ann
HOA Y/N Yes
Year Built 2016
Annual Tax Amount $28,971
Tax Year 2025
Lot Size 0.341 Acres
Acres 0.3411
Property Sub-Type Detached
Property Description
Location
State TX
County Fort Bend
Community Community Pool, Master Planned Community
Area Katy - Southwest
Interior
Interior Features Crown Molding, Double Vanity, High Ceilings, Kitchen/Family Room Combo, Multiple Staircases, Walk-In Pantry, Wired for Sound, Window Treatments, Ceiling Fan(s), Programmable Thermostat
Heating Central, Gas
Cooling Central Air, Electric
Flooring Carpet, Tile, Wood
Fireplaces Number 1
Fireplaces Type Gas Log
Fireplace Yes
Appliance Double Oven, Dishwasher, Gas Cooktop, Disposal, Microwave, ENERGY STAR Qualified Appliances
Laundry Washer Hookup, Electric Dryer Hookup, Gas Dryer Hookup
Exterior
Exterior Feature Covered Patio, Deck, Fence, Sprinkler/Irrigation, Outdoor Kitchen, Patio, Private Yard, Tennis Court(s)
Parking Features Attached, Garage
Garage Spaces 4.0
Fence Back Yard
Community Features Community Pool, Master Planned Community
Water Access Desc Public
Roof Type Composition
Porch Covered, Deck, Patio
Private Pool No
Building
Lot Description Cul-De-Sac, Subdivision
Story 2
Entry Level Two
Foundation Slab
Sewer Public Sewer
Water Public
Architectural Style Traditional
Level or Stories Two
New Construction No
Schools
Elementary Schools Jenks Elementary School
Middle Schools Adams Junior High School
High Schools Jordan High School
School District 30 - Katy
Others
HOA Name CIA Services
Tax ID 2279-18-001-0040-914
Security Features Security System Owned,Controlled Access,Smoke Detector(s)









