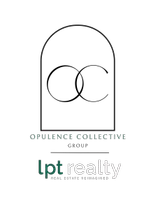
3 Beds
4 Baths
2,132 SqFt
3 Beds
4 Baths
2,132 SqFt
Key Details
Property Type Condo
Sub Type Condominium
Listing Status Active
Purchase Type For Rent
Square Footage 2,132 sqft
Subdivision Timbergrove Heights
MLS Listing ID 10234385
Style Contemporary/Modern,French Provincial,Traditional
Bedrooms 3
Full Baths 3
Half Baths 1
HOA Y/N No
Year Built 2022
Available Date 2025-11-01
Lot Size 1,611 Sqft
Acres 0.037
Property Sub-Type Condominium
Property Description
Location
State TX
County Harris
Community Community Pool
Area Timbergrove/Lazybrook
Interior
Interior Features Balcony, Double Vanity, High Ceilings, Kitchen Island, Kitchen/Family Room Combo, Bath in Primary Bedroom, Multiple Staircases, Pots & Pan Drawers, Quartz Counters, Soaking Tub, Separate Shower, Tub Shower, Window Treatments, Programmable Thermostat
Heating Central, Gas
Cooling Central Air, Electric
Flooring Tile, Wood
Fireplaces Number 1
Fireplaces Type Electric
Fireplace Yes
Appliance Dishwasher, Electric Oven, Gas Cooktop, Disposal, Microwave, Dryer, Refrigerator, Washer
Laundry Electric Dryer Hookup, Gas Dryer Hookup
Exterior
Exterior Feature Fence, Private Yard
Parking Features Attached, Garage, Garage Door Opener
Garage Spaces 2.0
Fence Back Yard
Pool Association
Community Features Community Pool
Utilities Available Trash Collection
Amenities Available Controlled Access, Pool
Water Access Desc Public
Private Pool No
Building
Lot Description Other
Dwelling Type Townhouse
Story 3
Entry Level Three Or More,Multi/Split
Sewer Public Sewer
Water Public
Architectural Style Contemporary/Modern, French Provincial, Traditional
Level or Stories 3
New Construction No
Schools
Elementary Schools Sinclair Elementary School (Houston)
Middle Schools Black Middle School
High Schools Waltrip High School
School District 27 - Houston
Others
Pets Allowed No, Pet Deposit
HOA Name Graham Asset Management
Tax ID 136-016-003-0036









