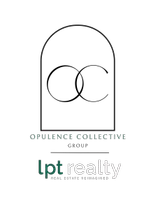$599,000
$619,900
3.4%For more information regarding the value of a property, please contact us for a free consultation.
4 Beds
4 Baths
3,350 SqFt
SOLD DATE : 11/28/2022
Key Details
Sold Price $599,000
Property Type Single Family Home
Sub Type Detached
Listing Status Sold
Purchase Type For Sale
Square Footage 3,350 sqft
Price per Sqft $178
Subdivision Sienna Village Of Destrehan
MLS Listing ID 19022539
Sold Date 11/28/22
Style Traditional
Bedrooms 4
Full Baths 4
HOA Fees $8/ann
HOA Y/N Yes
Year Built 2015
Annual Tax Amount $13,759
Tax Year 2021
Lot Size 10,802 Sqft
Acres 0.248
Property Sub-Type Detached
Property Description
**Back on the Market Buyers Financing Fell Through** Spectacular 4/4/3 - 2 story Shea Home in Sienna. 4 bedrooms, 3 bathrooms and study down, media room (with wet bar & wine refrigerator) game room, & full bathroom up. Wood floors throughout first floor except bathrooms. Home sits on a 10,000 sq ft lot with no neighbors behind and on one side of the home. Gourmet kitchen with huge island able to seat 5 comfortably, custom cabinets, double ovens, 5 burner gas cooktop. Kitchen opens to family room with a fireplace, cathedral ceilings and wood beams. Gorgeous primary suite with walk-in rain shower and garden tub inside, large walk-in closet, his and her sinks with vanity sitting area. Very spacious secondary bedrooms. 3 car tandem garage. Spacious covered patio & front/back sprinkler system. Family room, patio, & kitchen are wired for surround sound, Gas connection ready for future outdoor kitchen.
Location
State TX
County Fort Bend
Community Community Pool
Area Sienna Area
Interior
Interior Features Double Vanity, Granite Counters, High Ceilings, Kitchen/Family Room Combo, Pantry, Soaking Tub, Separate Shower, Tub Shower, Walk-In Pantry, Ceiling Fan(s), Programmable Thermostat
Heating Central, Gas
Cooling Central Air, Electric
Flooring Carpet, Tile, Wood
Fireplaces Number 1
Fireplaces Type Gas, Wood Burning
Fireplace Yes
Appliance Double Oven, Dishwasher, Gas Cooktop, Disposal, Microwave, ENERGY STAR Qualified Appliances
Laundry Washer Hookup, Electric Dryer Hookup
Exterior
Exterior Feature Deck, Fully Fenced, Fence, Sprinkler/Irrigation, Patio, Private Yard, Tennis Court(s)
Parking Features Attached, Garage, Tandem
Garage Spaces 3.0
Fence Back Yard
Community Features Community Pool
Water Access Desc Public
Roof Type Composition
Porch Deck, Patio
Private Pool No
Building
Lot Description Subdivision, Side Yard
Story 2
Entry Level Two,Multi/Split
Foundation Slab
Builder Name Shea Homes
Sewer Public Sewer
Water Public
Architectural Style Traditional
Level or Stories Two, Multi/Split
New Construction No
Schools
Elementary Schools Leonetti Elementary School
Middle Schools Thornton Middle School (Fort Bend)
High Schools Ridge Point High School
School District 19 - Fort Bend
Others
HOA Name Sienna Plantation POA
HOA Fee Include Clubhouse,Maintenance Grounds
Tax ID 8136-05-001-0250-907
Ownership Full Ownership
Acceptable Financing Cash, Conventional
Listing Terms Cash, Conventional
Read Less Info
Want to know what your home might be worth? Contact us for a FREE valuation!

Our team is ready to help you sell your home for the highest possible price ASAP

Bought with REAL Houston








