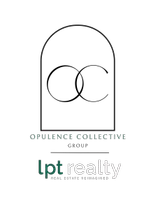$509,000
$509,000
For more information regarding the value of a property, please contact us for a free consultation.
4 Beds
4 Baths
3,009 SqFt
SOLD DATE : 04/30/2024
Key Details
Sold Price $509,000
Property Type Single Family Home
Sub Type Detached
Listing Status Sold
Purchase Type For Sale
Square Footage 3,009 sqft
Price per Sqft $169
Subdivision Lago Mar Sec 1 Pod 6
MLS Listing ID 80293494
Sold Date 04/30/24
Style Traditional
Bedrooms 4
Full Baths 3
Half Baths 1
HOA Fees $12/ann
HOA Y/N Yes
Year Built 2021
Annual Tax Amount $17,098
Tax Year 2023
Lot Size 8,428 Sqft
Acres 0.1935
Property Sub-Type Detached
Property Description
Welcome to your dream oasis in the prestigious Lago Mar community! This stunning Ashton Woods home offers the epitome of luxury living with its spacious 4 bedrooms, 3.5 bathrooms, and a host of premium features. Nestled on the shores of a serene lake, this residence is the perfect blend of sophistication and tranquility. As you enter, you are greeted by an abundance of natural light that highlights the open floor plan and impeccable design. The gourmet kitchen, adorned with high-end appliances and granite countertops, is a chef's delight. Step outside to discover your private haven – teakwood covered patio& a pool overlooking the shimmering lake. The Lago Mar community itself is renowned for its upscale amenities like the Lagoon, the in-community restaurant and well-maintained surroundings.Enjoy this particular property in one of the gated sections of the community. Shopping is a hop & skip away at the well known Tanger Outlets, what could be better? Your dream home awaits in Lago Mar!
Location
State TX
County Galveston
Community Community Pool
Area Texas City
Interior
Interior Features Breakfast Bar, Double Vanity, High Ceilings, Kitchen/Family Room Combo, Bath in Primary Bedroom, Pantry, Soaking Tub, Separate Shower, Walk-In Pantry, Window Treatments, Ceiling Fan(s), Programmable Thermostat
Heating Central, Electric
Cooling Central Air, Electric
Flooring Plank, Vinyl
Fireplaces Number 1
Fireplaces Type Gas Log
Fireplace Yes
Appliance Dishwasher, Gas Cooktop, Disposal, Gas Oven, Microwave, ENERGY STAR Qualified Appliances
Laundry Washer Hookup, Electric Dryer Hookup
Exterior
Exterior Feature Covered Patio, Fully Fenced, Fence, Hot Tub/Spa, Patio, Private Yard
Parking Features Attached, Garage, Garage Door Opener
Garage Spaces 2.0
Fence Back Yard
Pool In Ground
Community Features Community Pool
Amenities Available Gated
Waterfront Description Lake,Lake Front,Waterfront
View Y/N Yes
Water Access Desc Public
View Lake, Water
Roof Type Composition
Porch Covered, Deck, Patio
Private Pool Yes
Building
Lot Description Cul-De-Sac, Views, Waterfront
Story 2
Entry Level Two
Foundation Slab
Builder Name Ashton Woods
Sewer Public Sewer
Water Public
Architectural Style Traditional
Level or Stories Two
New Construction No
Schools
Elementary Schools Lobit Elementary School
Middle Schools Lobit Middle School
High Schools Dickinson High School
School District 17 - Dickinson
Others
HOA Name Principle Management Group
HOA Fee Include Clubhouse,Maintenance Grounds,Recreation Facilities
Tax ID 4474-0102-0019-000
Security Features Security Gate,Security System Owned,Smoke Detector(s)
Acceptable Financing Cash, Conventional, VA Loan
Listing Terms Cash, Conventional, VA Loan
Read Less Info
Want to know what your home might be worth? Contact us for a FREE valuation!

Our team is ready to help you sell your home for the highest possible price ASAP

Bought with Results Real Estate








